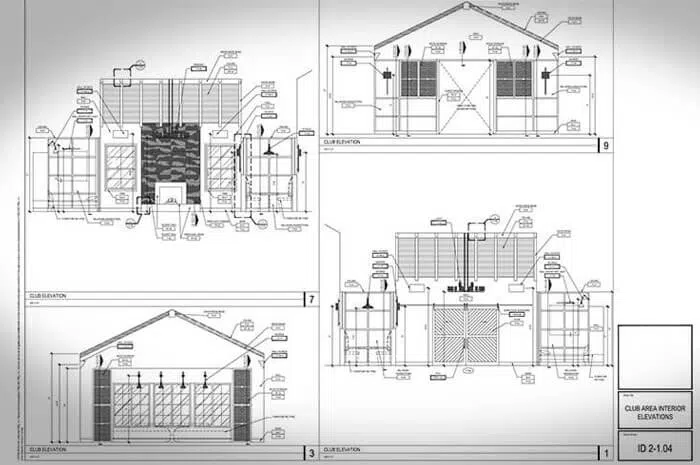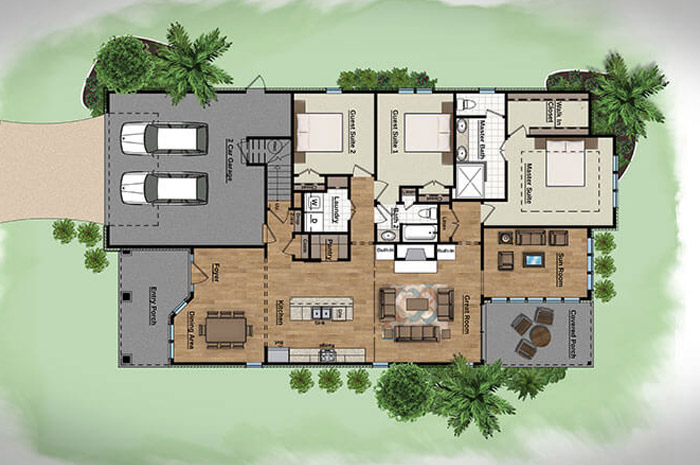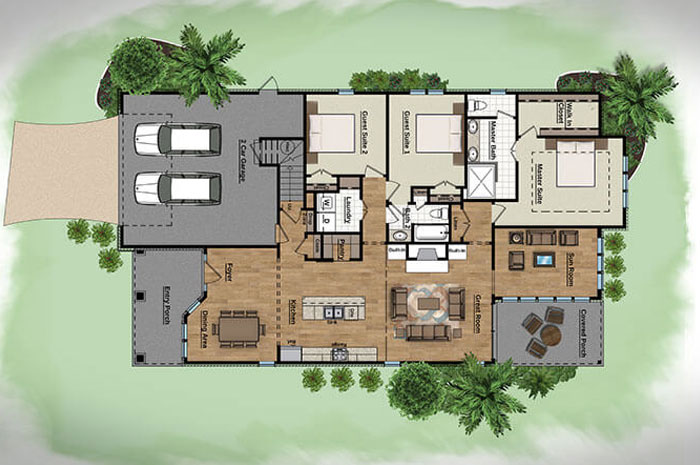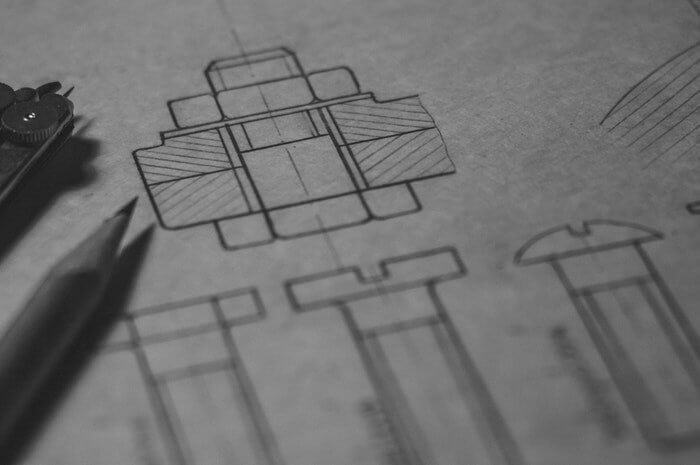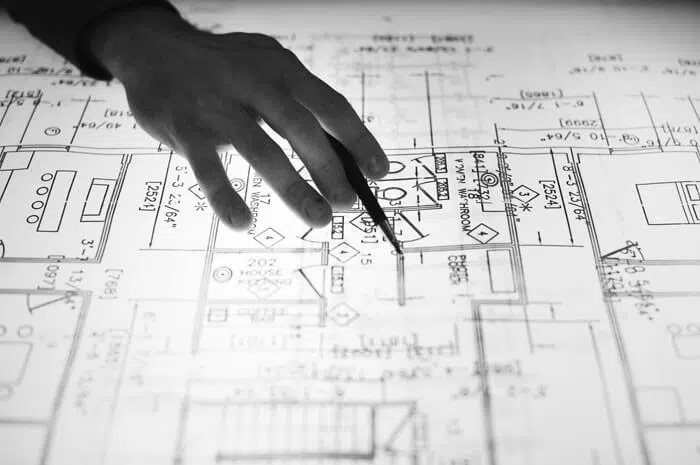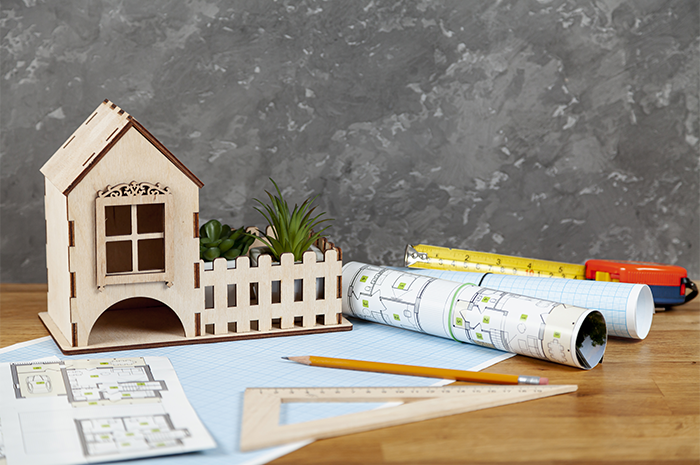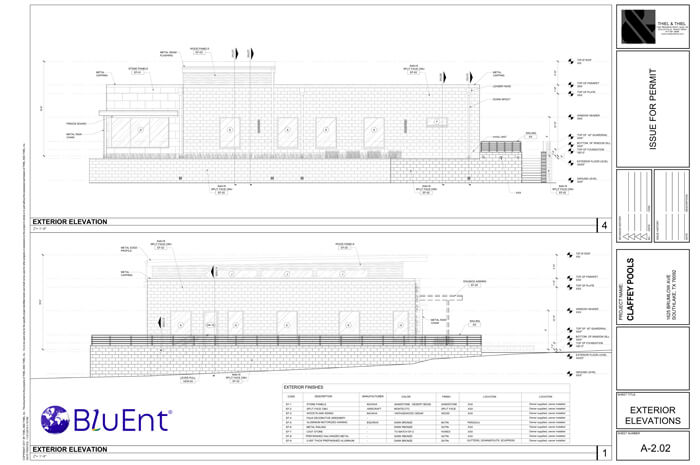- Home
- Engineering Services
- 3D Rendering & VR
- Millwork Engineering
- Construction Drawings
- Shop Drawings
- Building Information Modeling
- CAD Conversions
- Technology Platforms
3D Rendering & VR
Millwork Engineering
Construction Drawings
Building Information Modeling
- Case Studies
- Portfolio
- About Us
- Contact Us


