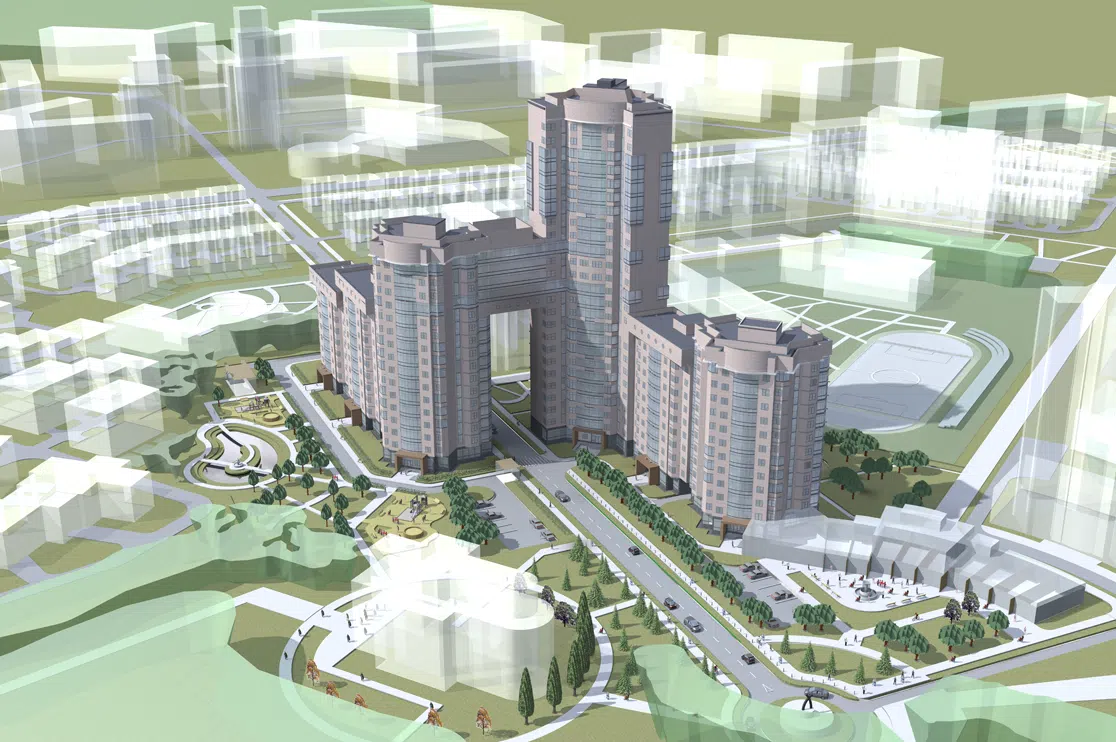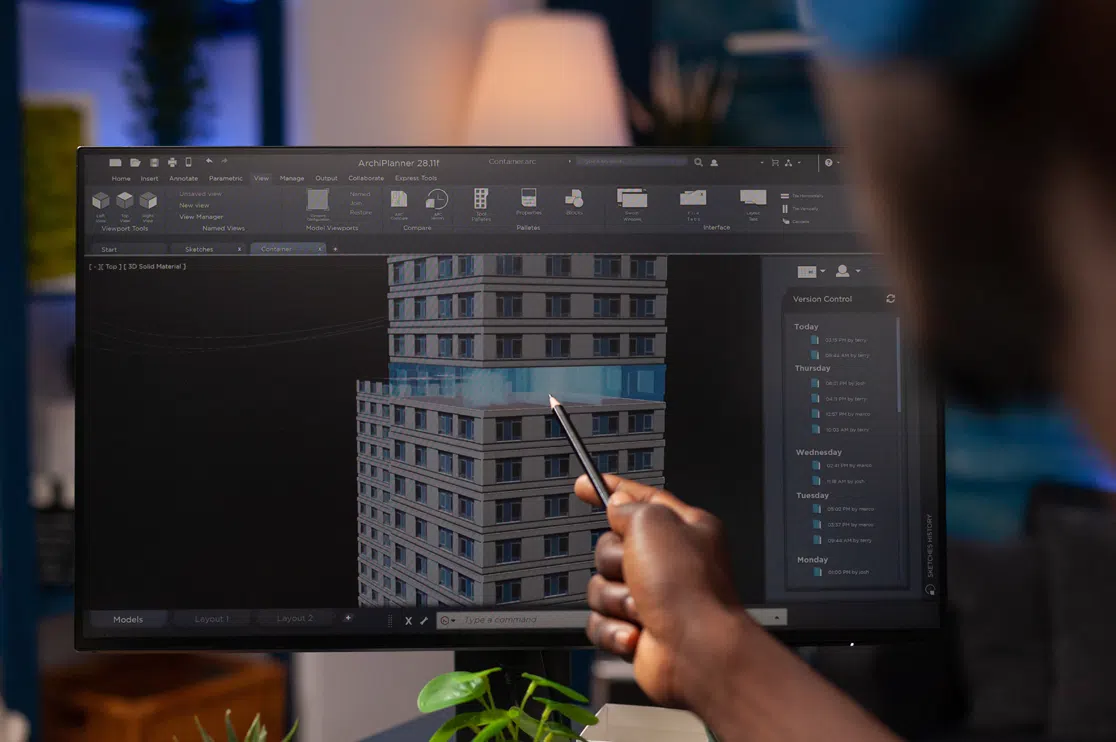Document Conversion and Its Advantages
Document conversion or digitizing is a method of converting a paper document into a digital format. Digitizing your architectural plans or drawings will make them easy to archive, search and access.
Document conversion can be used for all types of technical drawings (mechanical, architectural, engineering), machine drawing, construction documents, utility plans, sections, site maps, elevation maps, etc.
Advantages
-
Data and sketches can be put together seamlessly to give you accurate final drawings.
-
You can add value by detecting and correcting errors.
-
Operational and functional quality is ensured.
Featured Insights
How AI BIM Modeling Shaping the Future of Residential Construction?
Must-Ask Questions Before Hiring CAD Drafting Services (Don’t Risk Your Project Without These!)
Architectural Rendering: Revolutionizing Urban Planning for Future Cities
How BIM Services Enhance Collaboration, Design Choices, and Project Efficiency for Architects? – A Guide

















